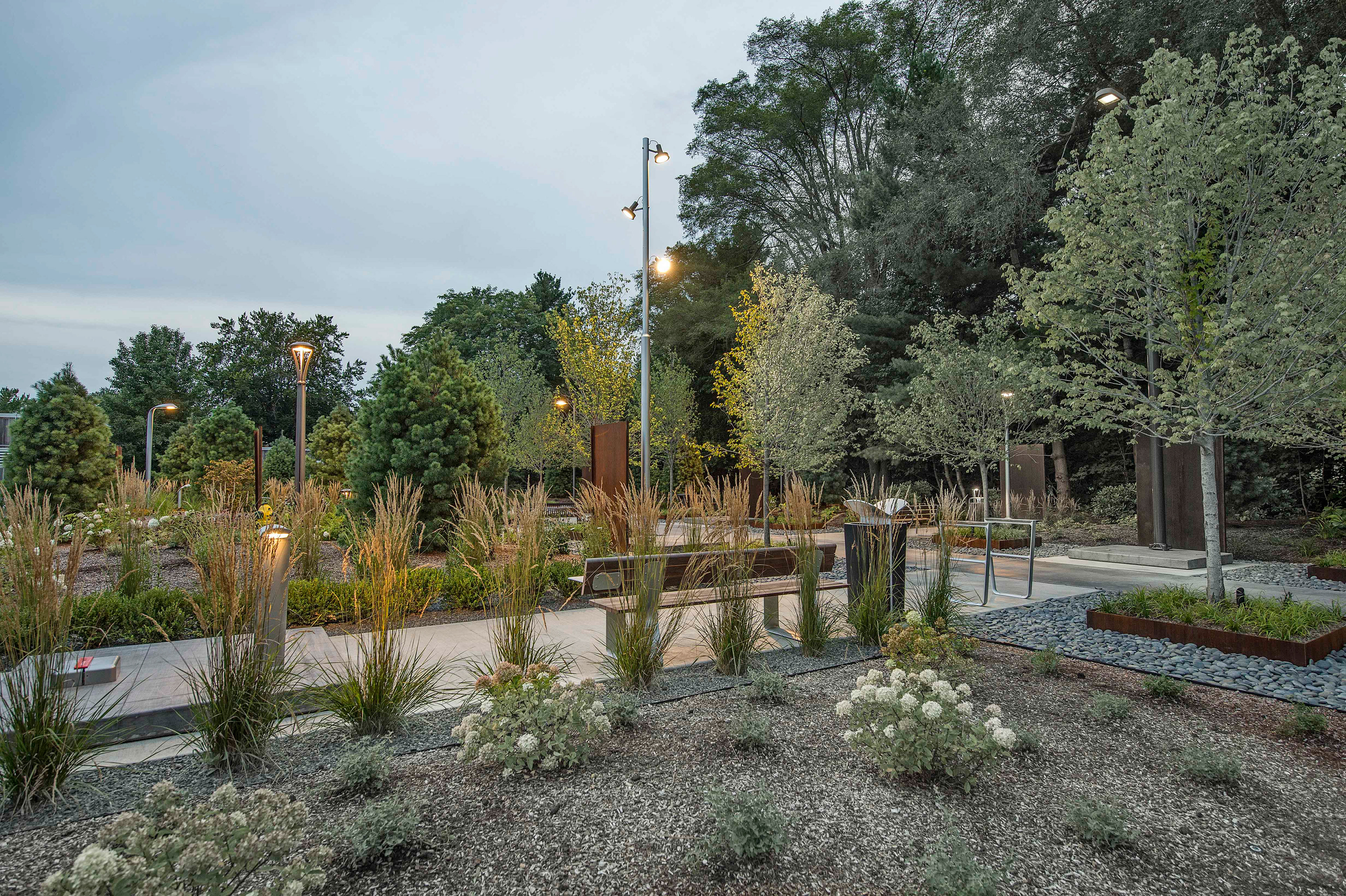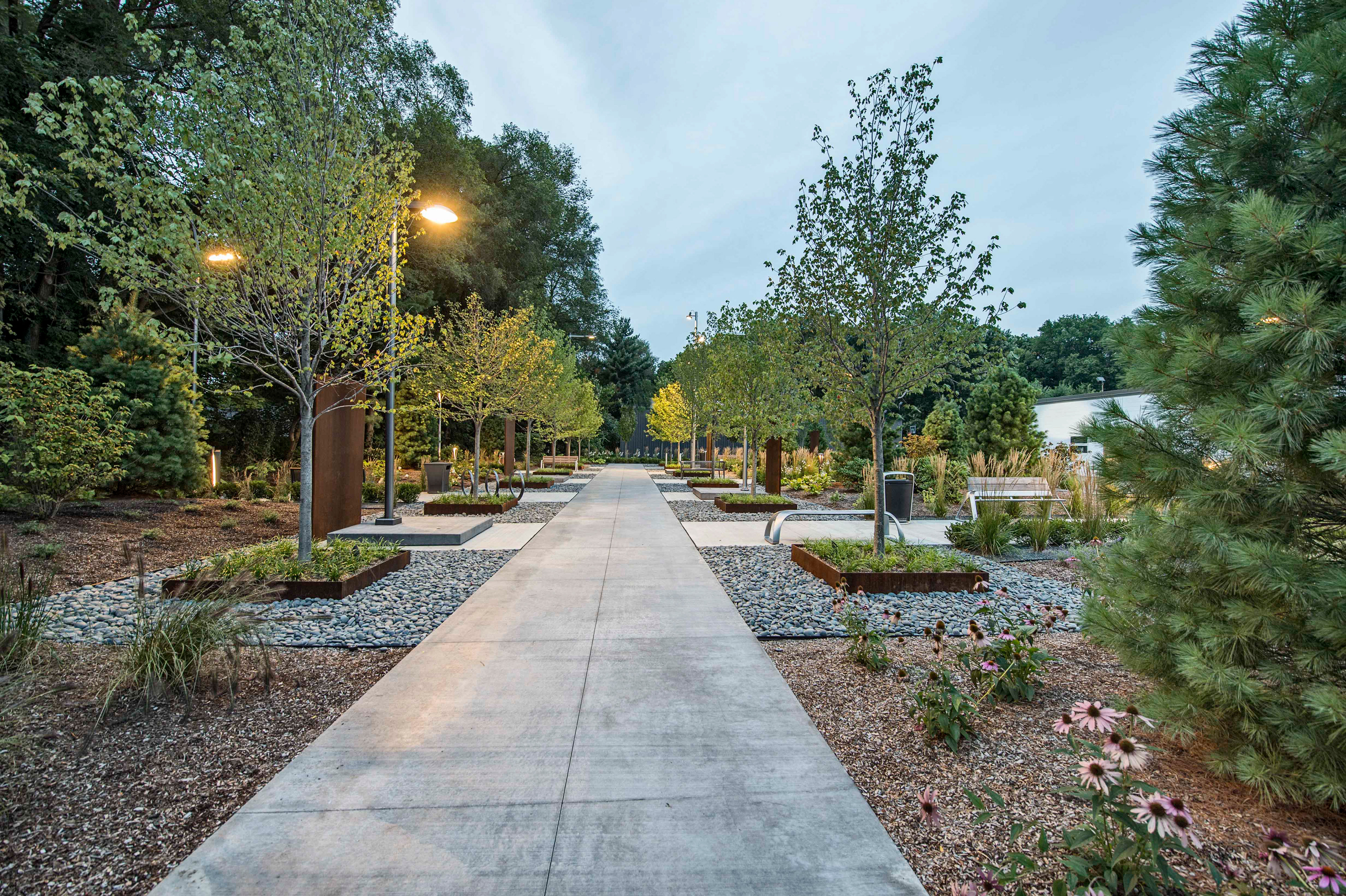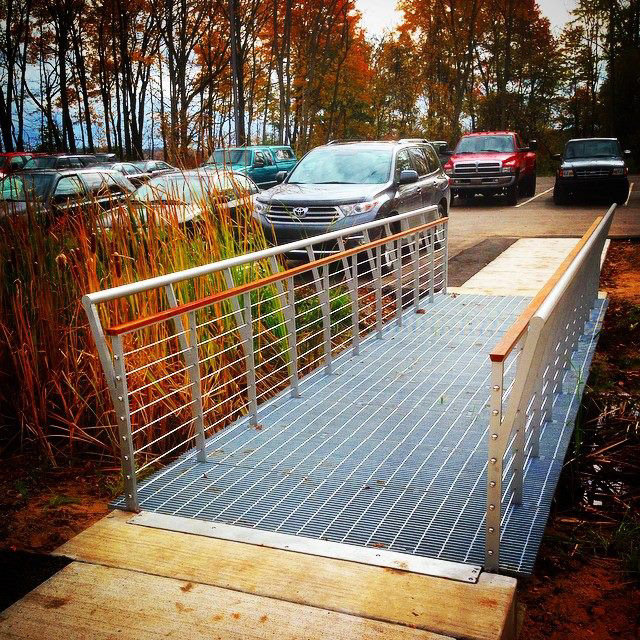One of my roles while at Landscape Forms was representing the company thru many of the campus and office improvements projects occurring throughout my tenure with the company. Landscape Forms grew a lot during those years with the addition of two new manufacturing facilities, their respective programming, interiors, and campus outdoor improvement design requirements. My involvement with those changes included design collaboration and implementation of a new outdoor show room, signage and way finding, new office/conference room renovations, and a couple of new pedestrian bridges to improve access to parking.
OUTDOOR SHOW ROOM
Landscape Forms’ outdoor showroom is a company-wide strategic effort to demonstrate their leadership in the development of collections of modern site furniture and state of the art LED Lighting design. The project is part of several campus improvements built around their facilities in Kalamazoo, MI, and the first of a series of showrooms to be placed and located around the U.S. and the world. The project was an in-house effort and collaboration with Matt Heidloff, LLA and a landscaping contractor. I served as Landscape Forms representative throughout the project in the following capacity:
Design development and construction phases
Curating the exhibits
Coordinating installation
Implementation of architectural design features (structural foundations, fabrication, and install of weathering steel (Corten) vertical elements, poles, and planters)
Photo Credit: Landscape Forms




PEDESTRIAN BRIDGES




